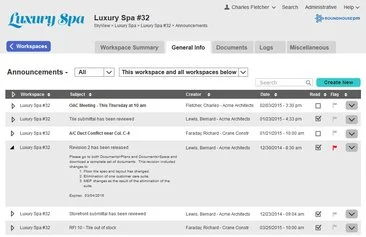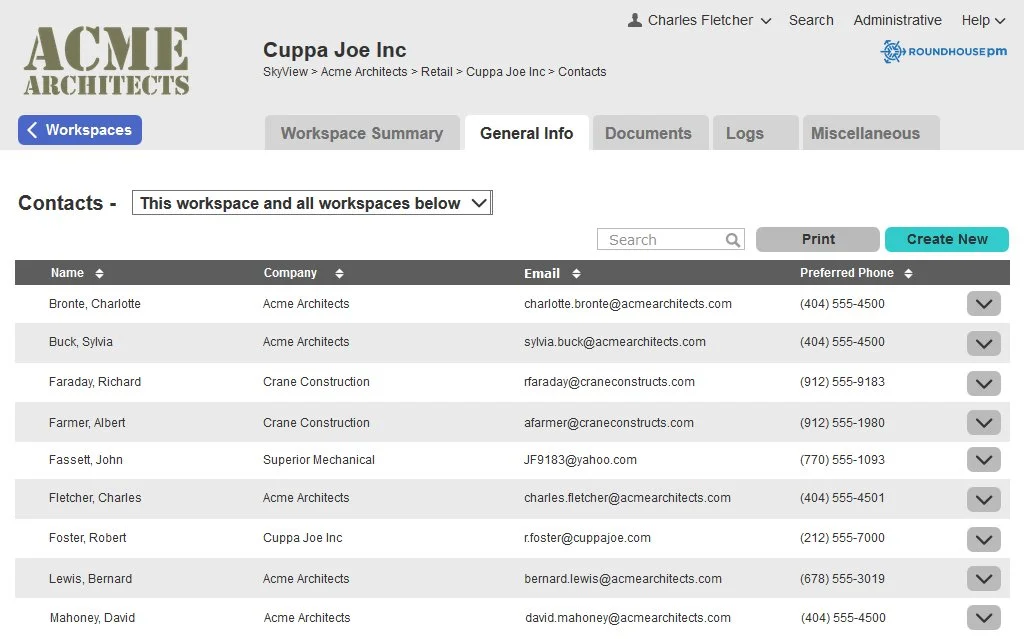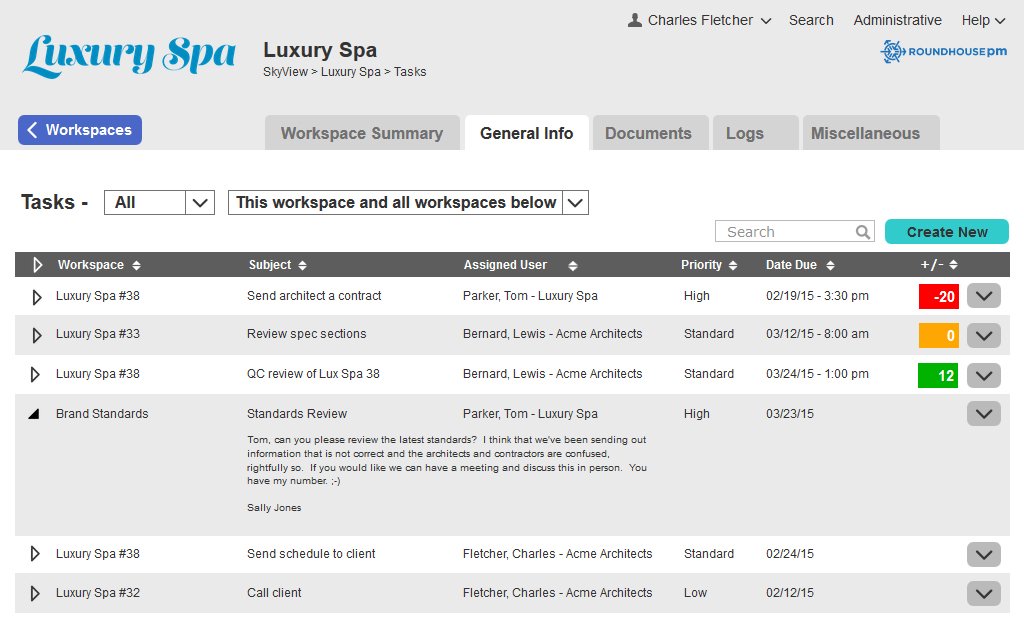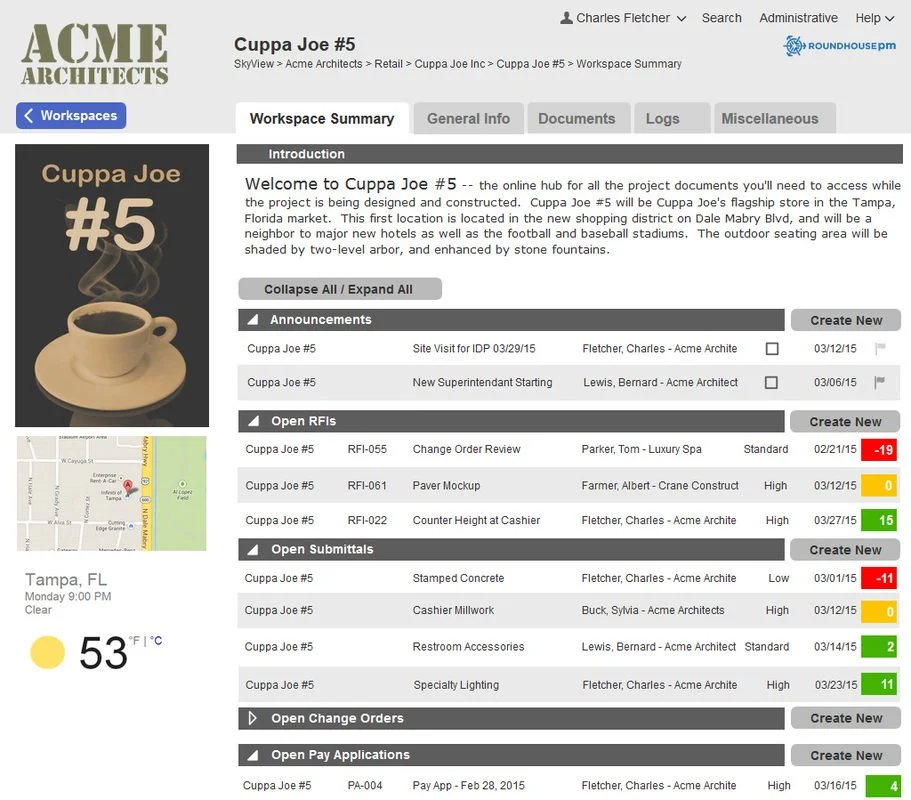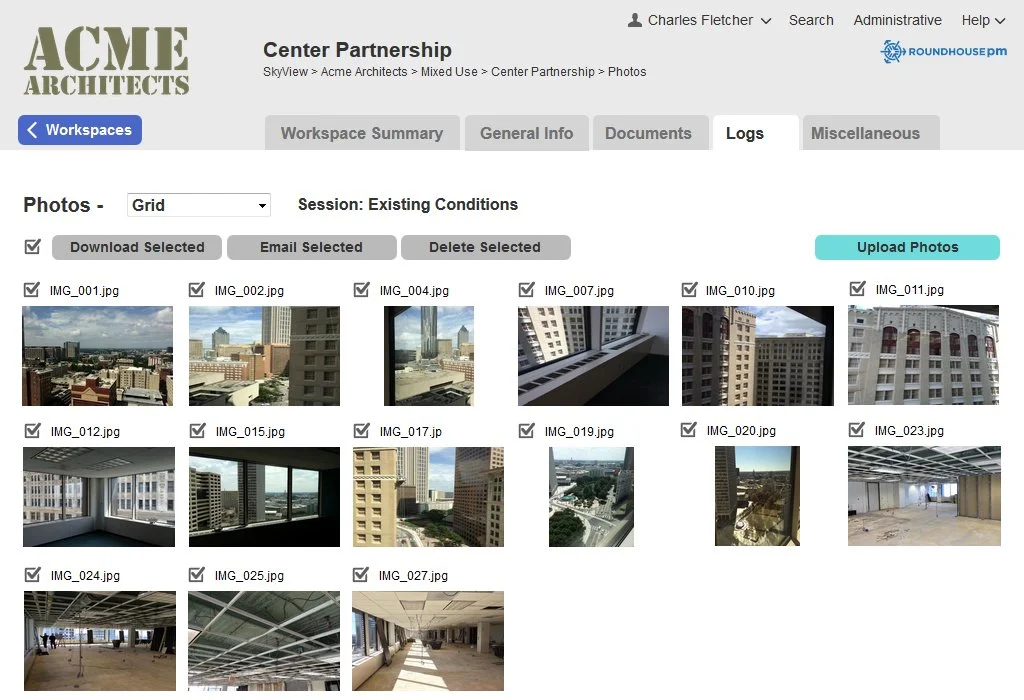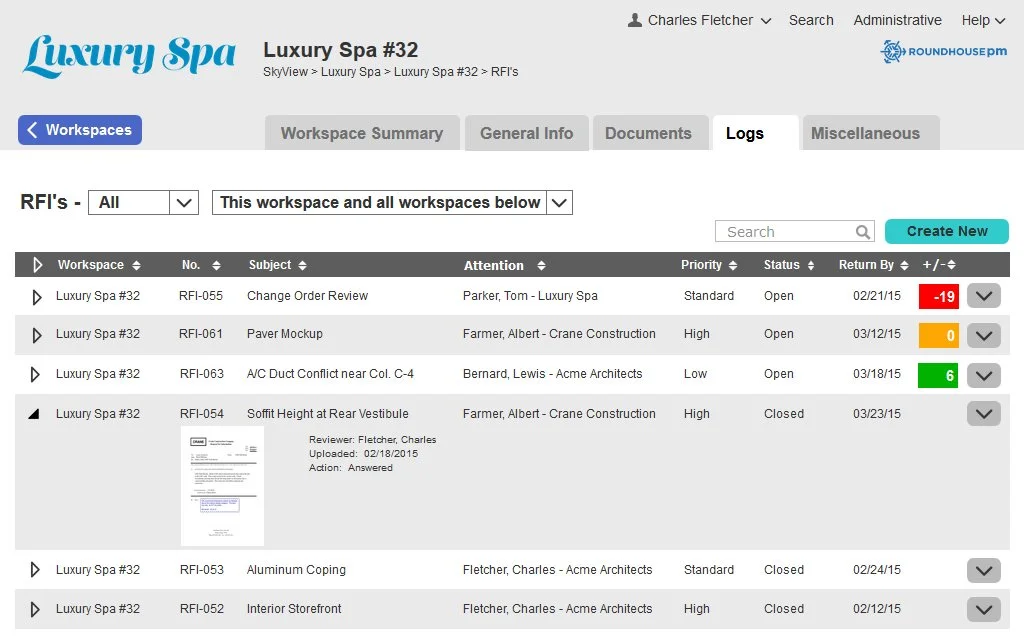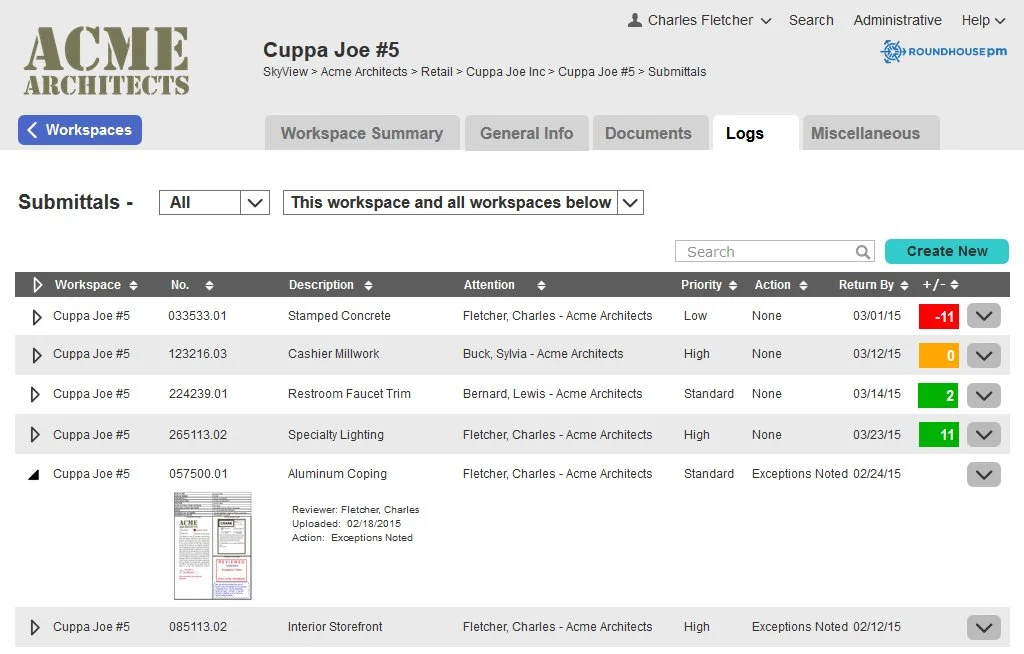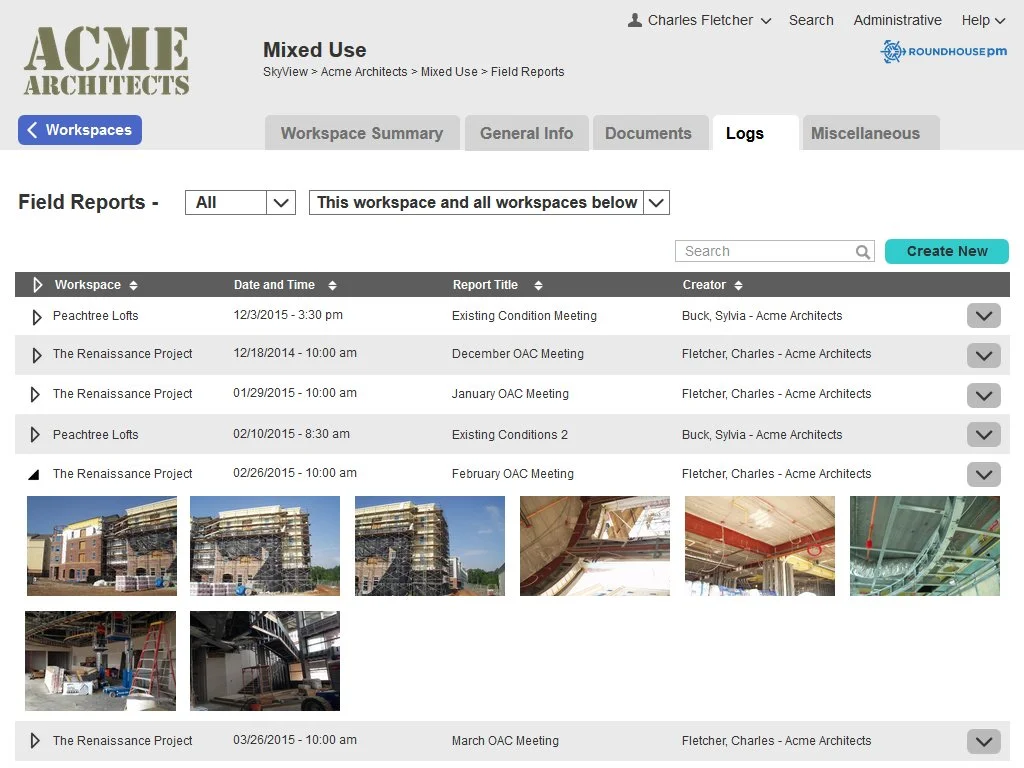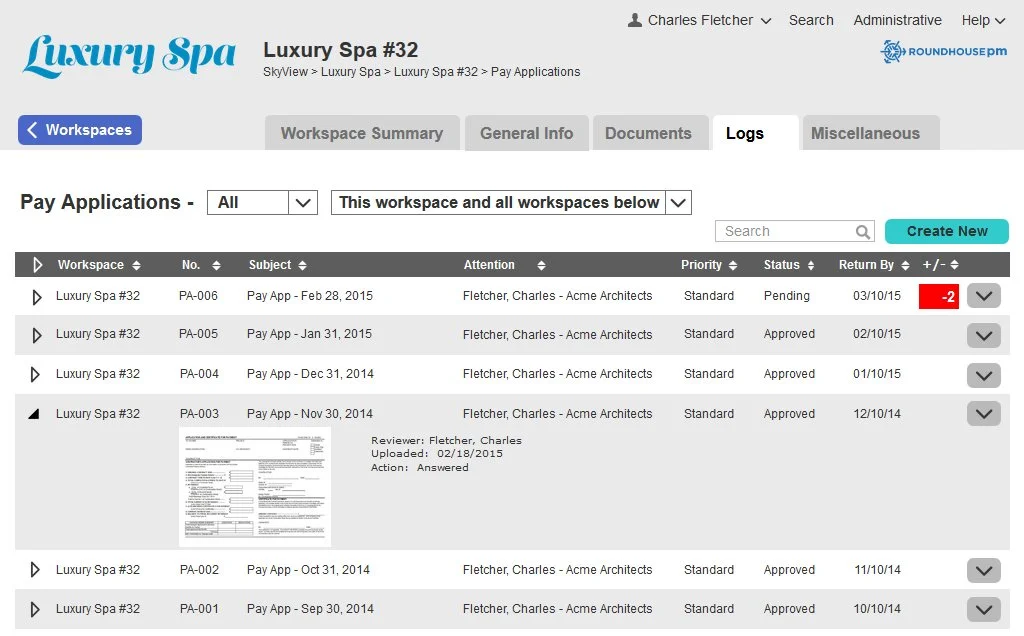Work the Way Architects Actually Think.
Modules Built for Construction Administration Workflows
Tired of cramming submittal reviews, RFI responses, and field observations into generic file folders? Roundhouse Modules are purpose-built workspaces that understand Construction Administration processes and organize information the way architects actually work.
Not just digital filing cabinets. These are intelligent workspaces that connect project information, streamline CA workflows, and maintain the audit trails that construction administration requires.
Every module is designed around how architects actually manage projects - from general project information and task coordination to document management and detailed CA logs. Information flows logically between related modules and rolls up through your project hierarchy, so you see exactly what you need at every level of your practice.
Finally, software that organizes around your brain, not around someone else's idea of how construction should work.
General Information
Announcements: Project-Wide Communications Create and post meeting notices, deadline reminders, and important updates that reach all project participants instantly. Auto-generate notifications when saving RFIs or submittals.
Contacts: Centralized Project Directory Keep all project contacts in one accessible location for all workspace participants. Contact information rolls up across project levels for easy firm-wide access.
Tasks: Assignment Tracking Create to-do items, assign to team members, and track progress through completion. Roll-up visibility shows all tasks across your project hierarchy.
How Modules Connect Your Work
Intelligent Linking: Modules automatically connect related information. RFIs link to relevant drawings, submittals reference specifications, and field reports connect to project photos.
Roll-Up Intelligence: Information flows up your project hierarchy. Studio directors see all relevant activity without project-level noise. Firm principals get portfolio-wide visibility.
Audit Trail Everything: Every action, view, and download is logged. Complete history for dispute resolution and compliance requirements.
Workspace Summary
Documents
Logs
Project Command Center: Your project homepage with key metrics, critical information, and announcements rolled up from all project activities. Upload logos, renderings, and project details for instant project context.
Plans & Specifications: Issue Set Management Manage plans and specs the way they're actually released - as complete "issue sets" like Pricing Set, Addendum 1, For Construction, or Revision #2. Automatically consolidates the most current documents while maintaining permanent records of every historical set issued.
Photos: Visual Documentation Upload construction progress, material samples, and site conditions with captions and notes. View as thumbnails, rows, or slideshow presentations for easy sharing.
RFIs: Information Request Workflow Track RFIs from contractor question through architect review and response. Equal access for all participants during bid phase ensures faster resolution and complete communication history.
Submittals: Approval Process Management Track shop drawings and product data through the entire approval workflow. Digital submittals with instant access eliminate courier costs and reproduction delays.
Field Reports: Site Observation Documentation Create comprehensive field reports with linked photos and observations. Built on AIA Field Report standards but streamlined for digital CA workflows.
Change Orders & Pay Applications: Change Management Workflow Separate modules for Change Order Proposals, Change Orders, and Pay Applications. Track the complete review and approval process for paperwork associated with changes and payment certification.

